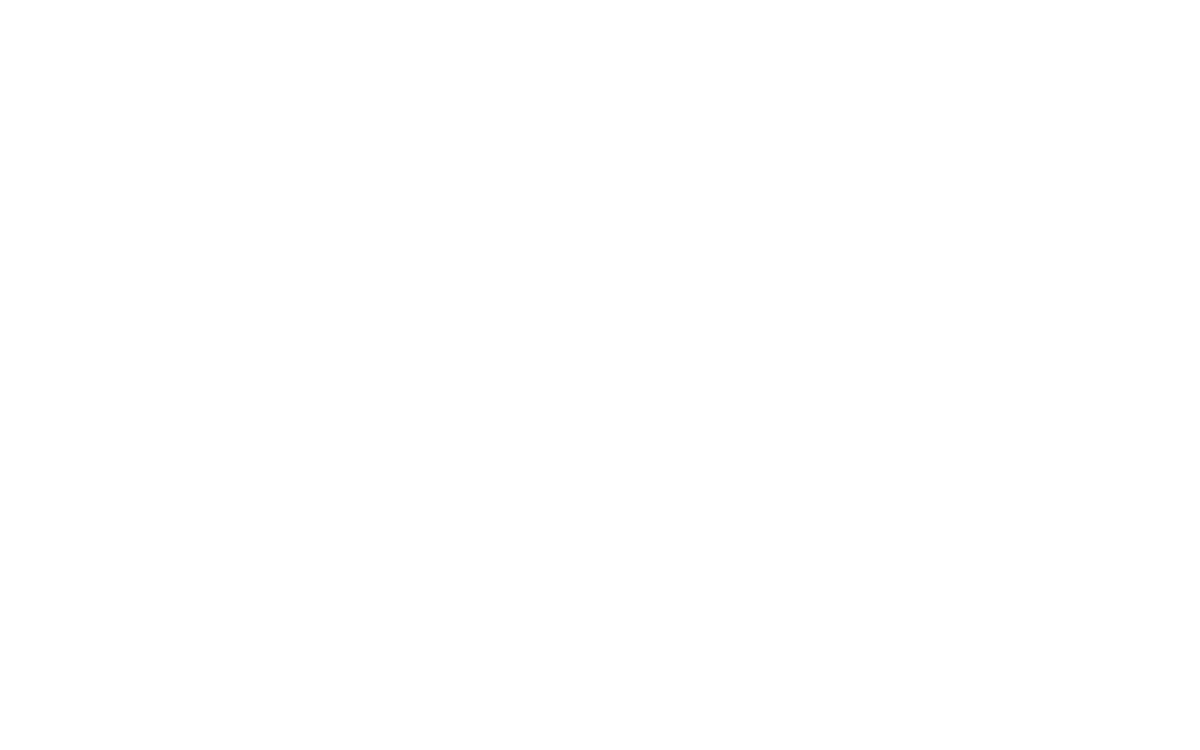This Fairway Estates condo was carefully designed to feel like a rancher but has all the convenience of living in a condo. With SW exposure enjoy partial views of the golf course along w/sunny views to the west. At 1634SF this condo boasts open concept living, dinning room and Gourmet kitchen! This spacious home, offers 3 bdrms & a den with 10 ft. ceilings throughout . The primary Bedroom is large enough to fit a king size bed along w/walk-in-closet & gorgeous ensuite. This condo also offers 2 gas fireplaces, hardwood flooring , along w/2 car Parking.
Address
A404 1258 HUNTER ROAD
List Price
$949,000
Property Type
Residential Attached
Type of Dwelling
Apartment/Condo
Style of Home
1 Storey
Area
Tsawwassen
Sub-Area
Beach Grove
Bedrooms
3
Bathrooms
2
Floor Area
1,634 Sq. Ft.
Year Built
1996
Maint. Fee
$698.00
MLS® Number
R2944741
Listing Brokerage
Royal LePage Regency Realty
Basement Area
None
Postal Code
V4L 1Y8
Zoning
CD234
Tax Amount
$3,272.00
Tax Year
2024
Pets
2
Site Influences
Central Location, Golf Course Nearby, Recreation Nearby, Shopping Nearby
Features
ClthWsh/Dryr/Frdg/Stve/DW, Drapes/Window Coverings, Microwave
Amenities
Club House, Garden, In Suite Laundry, Wheelchair Access
Login To View 101 Additional Details On A404 1258 HUNTER ROAD
Get instant access to more information (such as room sizes) with a free account.
Already have an account? Login
