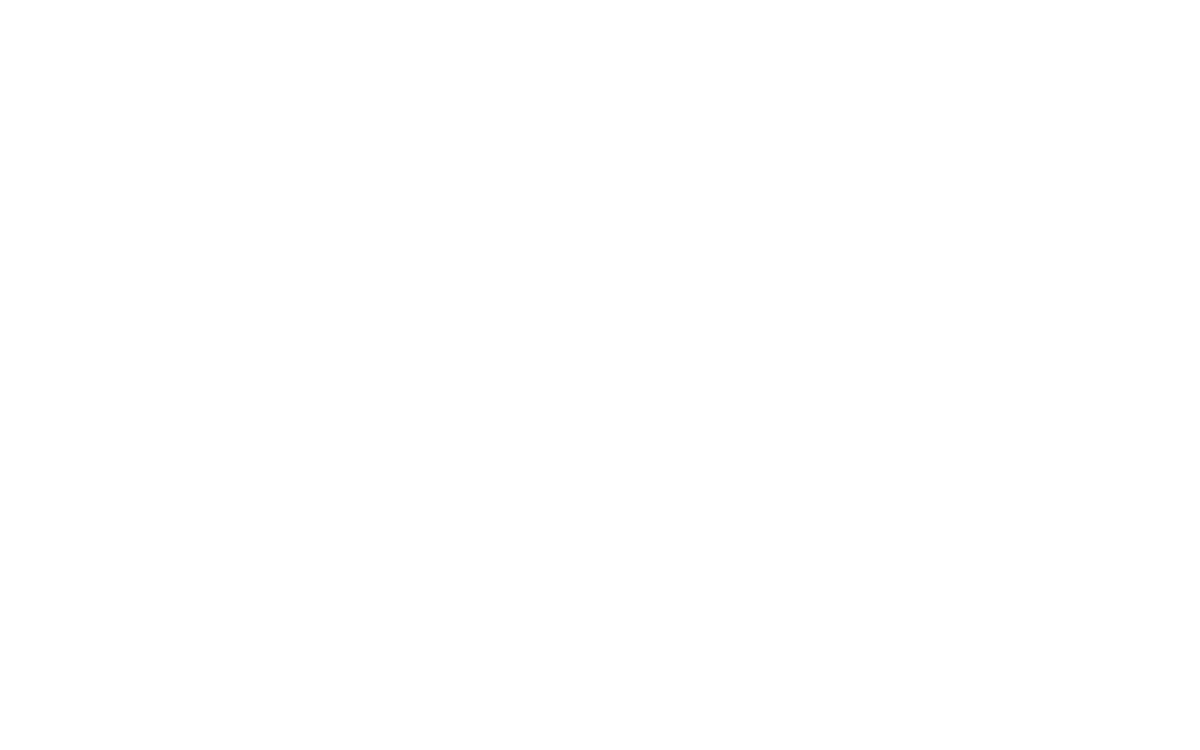Step into luxury at this meticulously renovated home with over $500K in upgrades! The stunning front patio, complete w/atomic fire pit, sets the stage. Vaulted ceilings, solid fir beams & expansive windows create an airy, modern feel. Primary bed features automated window coverings, oak floors & high-end ensuite w/Kohler finishes. Kitchen boasts solid wood cabinetry, terrazzo countertops & Fisher & Paykel appliances. Entertaining space includes a tiki bar w/Calico wallpaper, hidden Sonos speakers & downstairs find a theatre room & home gym. The backyard is a private oasis w/hot tub, sit-up bar, & dog-friendly turf. Modern amenities include new electrical, plumbing, A/C & in-floor heating. With high-quality finishes & considerate features throughout.***Open House Sat, 10:30-12:30pm***
Address
5065 Wilson Drive
List Price
$2,149,000
Property Type
Residential
Type of Dwelling
Single Family Residence
Style of Home
Rancher/Bungalow w/Bsmt.
Structure Type
Residential Detached
Area
Tsawwassen
Sub-Area
Tsawwassen Central
Bedrooms
3
Bathrooms
3
Half Bathrooms
1
Floor Area
2,939 Sq. Ft.
Main Floor Area
1700
Lot Size
8988 Sq. Ft.
Lot Size Dimensions
0 x
Lot Size (Acres)
0.21 Ac.
Lot Size Units
Square Feet
Total Building Area
2939
Year Built
1967
MLS® Number
R2957196
Listing Brokerage
Oracle Realty Ltd.
Basement Area
Finished
Postal Code
V4M 1P3
Zoning
RS1
Ownership
Freehold NonStrata
Parking
Garage Double
Parking Places (Total)
4
Tax Amount
$5,546.77
Tax Year
2023
Site Influences
Private Yard
Exterior Features
Private Yard
Appliances
Washer/Dryer, Dishwasher, Refrigerator, Cooktop
Board Or Association
Greater Vancouver
Heating
Yes
Heat Type
Baseboard, Forced Air, Natural Gas
Fireplace
Yes
Fireplace Features
Wood Burning
Number of Fireplaces
2
Garage
Yes
Garage Spaces
2
Number Of Floors In Property
2
Login To View 90 Additional Details On 5065 Wilson Drive
Get instant access to more information (such as room sizes) with a free account.
Already have an account? Login
Open Houses
- April 05, 10:30 AM - 12:30 PM
