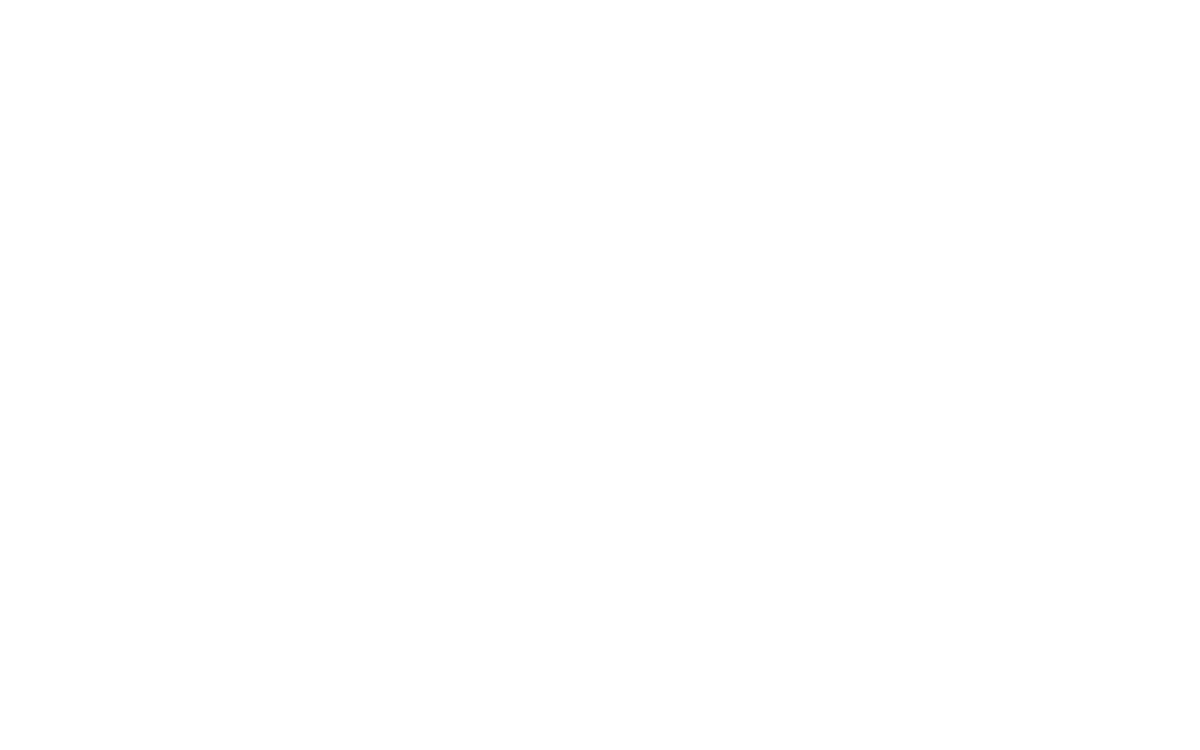Move-in Ready! Step into your dream smart home, where modern living meets impeccable design. This exceptional property truly has it all: 6 bedrooms and 3 bathrooms, plus a BONUS 2-bedroom legal suite for extra income, and a separate additional office space. Designed for family living and entertaining, the open-concept layout offers seamless transitions between spaces. The stylish kitchen is a showstopper, featuring a spacious quartz island, sleek white shaker cabinets with added storage, and a gas range. The living room is bathed in natural light, with ample windows and French doors that lead to a walkout patio. Step onto your covered deck, which overlooks multiple grassy areas ideal for relaxation and hosting gatherings.
Address
1325 53a Street
List Price
$1,899,800
Property Type
Residential
Type of Dwelling
Single Family Residence
Style of Home
Split Entry
Structure Type
Residential Detached
Area
Tsawwassen
Sub-Area
Cliff Drive
Bedrooms
6
Bathrooms
3
Floor Area
3,210 Sq. Ft.
Main Floor Area
1626
Lot Size
7244 Sq. Ft.
Lot Size Dimensions
64 x 112.00
Lot Size (Acres)
0.17 Ac.
Lot Features
Central Location, Private, Recreation Nearby
Lot Size Units
Square Feet
Total Building Area
3210
Frontage Length
64
Year Built
1966
MLS® Number
R2964036
Listing Brokerage
RE/MAX City Realty
Basement Area
Finished, Exterior Entry
Postal Code
V4M 3E8
Zoning
RS1
Ownership
Freehold NonStrata
Parking
Additional Parking, Garage Double, Front Access, Concrete, Garage Door Opener
Parking Places (Total)
5
Tax Amount
$5,126.80
Tax Year
2024
Site Influences
Adult Oriented, Balcony, Central Location, Garden, Private, Private Yard, Recreation Nearby, Shopping Nearby
Community Features
Adult Oriented, Shopping Nearby
Exterior Features
Garden, Balcony, Private Yard
Appliances
Washer/Dryer, Dishwasher, Disposal, Refrigerator, Cooktop
Interior Features
Pantry, Vaulted Ceiling(s)
Board Or Association
Greater Vancouver
Association Amenities
Recreation Facilities
Heating
Yes
Heat Type
Electric, Forced Air, Natural Gas
Fireplace
Yes
Fireplace Features
Electric, Gas
Number of Fireplaces
5
Garage
Yes
Garage Spaces
2
Laundry Features
In Unit
Other Structures
Shed(s)
Entry Location
Split Entry
Levels
Two, Split Entry
Number Of Floors In Property
2
Window Features
Window Coverings
Login To View 88 Additional Details On 1325 53a Street
Get instant access to more information (such as room sizes) with a free account.
Already have an account? Login
