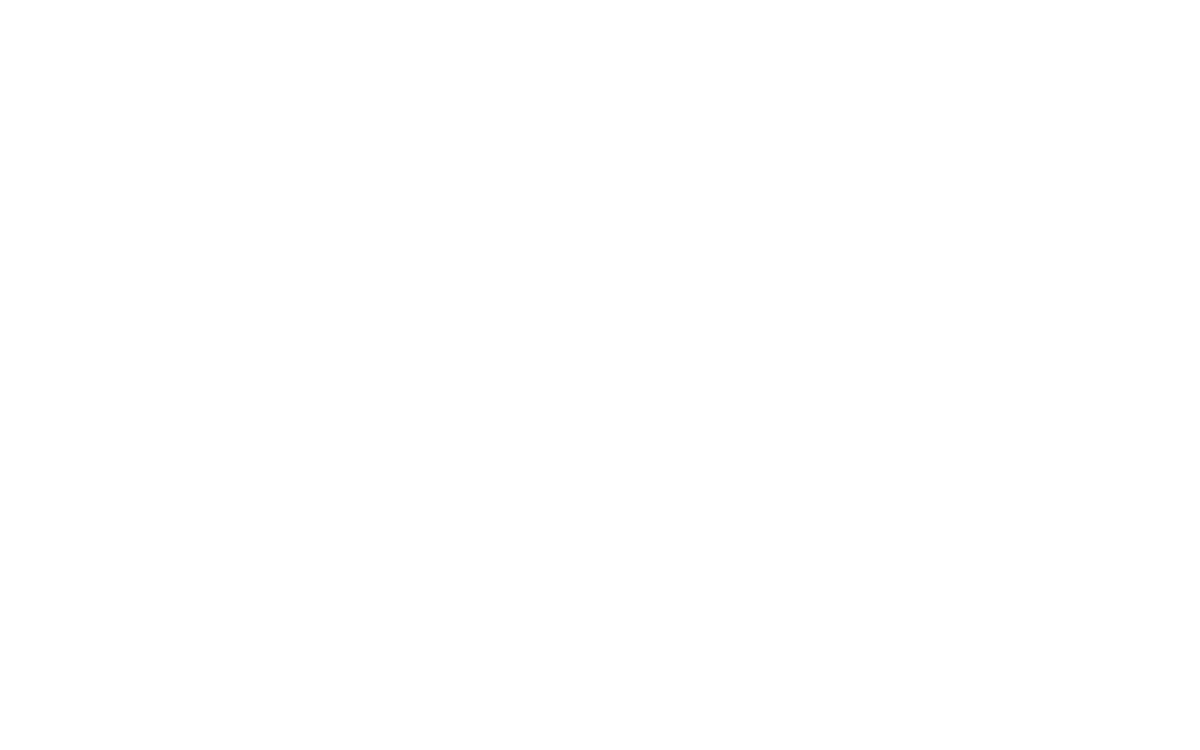A Timeless Treasure in Maple Ridge: Discover the enchantment of Hill House, a breathtaking Edwardian-era masterpiece built in 1912 by gold prospector Henry Hill and moved to this location in 1999. This award-winning 3,295 sqft home, set on a lush 7,653 sqft lot, seamlessly blends historic charm with thoughtful modern updates, including a spacious gourmet kitchen, luxurious bathroom renovations, and custom-crafted new windows. Its striking pyramidal roof, octagonal turret, and wraparound porch create a timeless exterior, while the primary bedroom's rotunda and third-floor loft offer serene spaces to unwind. Enjoy private relaxation in the hot tub, beautiful landscaping, air conditioning, a double detached garage & ample parking. Potential for income from film productions.
Address
9992 240 Street
List Price
$1,350,000
Property Type
Residential
Type of Dwelling
Single Family Residence
Structure Type
Residential Detached
Area
Maple Ridge
Sub-Area
Albion
Bedrooms
4
Bathrooms
3
Half Bathrooms
1
Floor Area
3,295 Sq. Ft.
Main Floor Area
1414
Lot Size
7653 Sq. Ft.
Lot Size Dimensions
70.37 x 108.747
Lot Size (Acres)
0.18 Ac.
Lot Features
Central Location, Lane Access
Lot Size Units
Square Feet
Total Building Area
3295
Frontage Length
70.37
Year Built
1912
MLS® Number
R2966136
Listing Brokerage
Stilhavn Real Estate Services
Basement Area
Crawl Space
Postal Code
V2W 1Z9
Zoning
RS-1
Ownership
Freehold NonStrata
Parking
Detached, Lane Access, Asphalt
Parking Places (Total)
6
Tax Amount
$6,042.88
Tax Year
2024
Site Influences
Central Location, Lane Access, Shopping Nearby
Community Features
Shopping Nearby
Appliances
Washer/Dryer, Dishwasher, Refrigerator, Cooktop
Board Or Association
Greater Vancouver
Heating
Yes
Heat Type
Forced Air, Heat Pump
Cooling
Yes
Cooling Features
Air Conditioning
Fireplace
Yes
Fireplace Features
Electric
Number of Fireplaces
5
Spa
Yes
Spa Features
Swirlpool/Hot Tub
Levels
Three Or More
Number Of Floors In Property
3
Login To View 105 Additional Details On 9992 240 Street
Get instant access to more information (such as room sizes) with a free account.
Already have an account? Login

