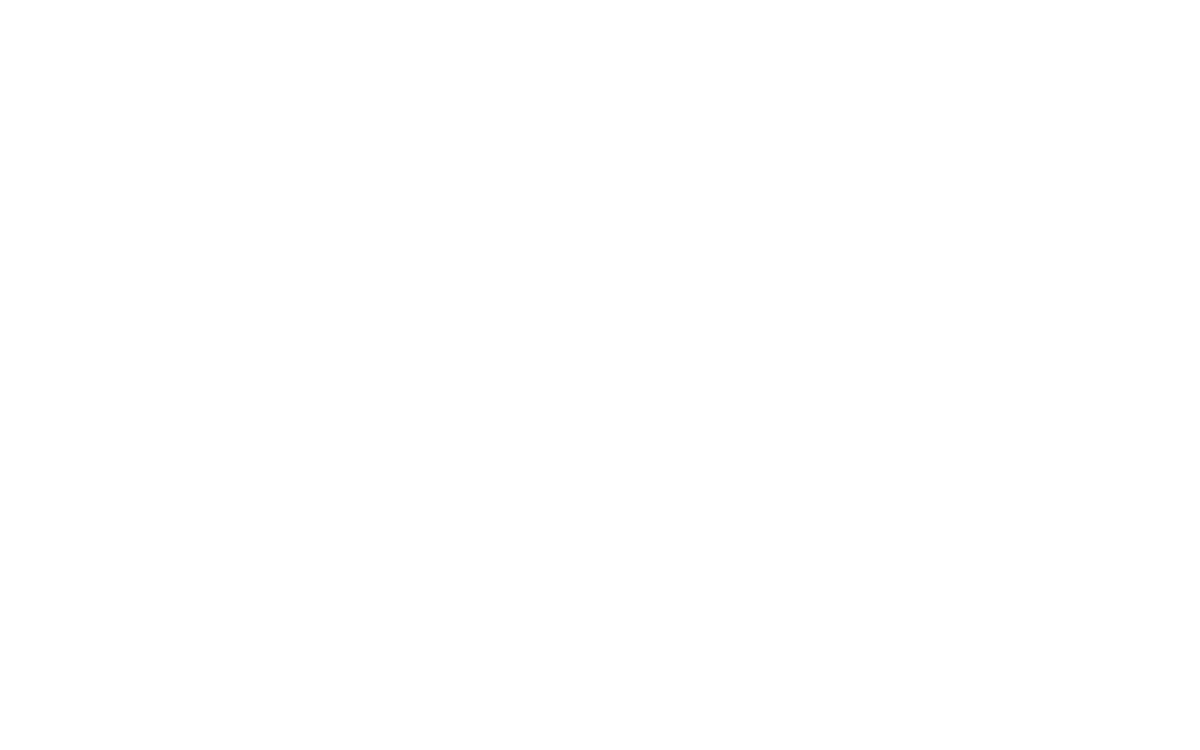This bright beautifully renovated home has over 2800 ft.² It is a four bedroom home with large rec room, flex space, plus a legal one bedroom suite! Beautiful wide lot with yard space and a garage that has been converted to a great workshop space. Fabulous neighbourhood close to transit schools and shops. Great place to live and also has a great exit strategy. So many long-term development opportunities from a multiplex, to assembly under the Rupert & Renfrew Station Plan or Transit Oriented Area guidelines. Garage was converted into a fabulous workshop space.
Address
2520 E 8th Avenue
List Price
$2,499,900
Property Type
Residential
Type of Dwelling
Single Family Residence
Structure Type
Residential Detached
Area
Vancouver East
Sub-Area
Renfrew VE
Bedrooms
4
Bathrooms
3
Floor Area
2,791 Sq. Ft.
Main Floor Area
1463
Lot Size
5709.6 Sq. Ft.
Lot Size Dimensions
46.8 x 122
Lot Size (Acres)
0.13 Ac.
Lot Size Units
Square Feet
Total Building Area
2847
Frontage Length
46.8
Year Built
1955
MLS® Number
R2968490
Listing Brokerage
Stilhavn Real Estate Services
Basement Area
Finished
Postal Code
V5M 1W2
Zoning
R1-1
Ownership
Freehold NonStrata
Parking
Detached, Lane Access
Parking Places (Total)
2
Tax Amount
$8,621.41
Tax Year
2024
Appliances
Washer/Dryer, Dishwasher, Refrigerator, Cooktop
Board Or Association
Greater Vancouver
Heating
Yes
Heat Type
Forced Air
Fireplace
Yes
Fireplace Features
Wood Burning
Number of Fireplaces
2
Other Structures
Workshop Detached
Levels
Two
Number Of Floors In Property
2
Login To View 93 Additional Details On 2520 E 8th Avenue
Get instant access to more information (such as room sizes) with a free account.
Already have an account? Login
