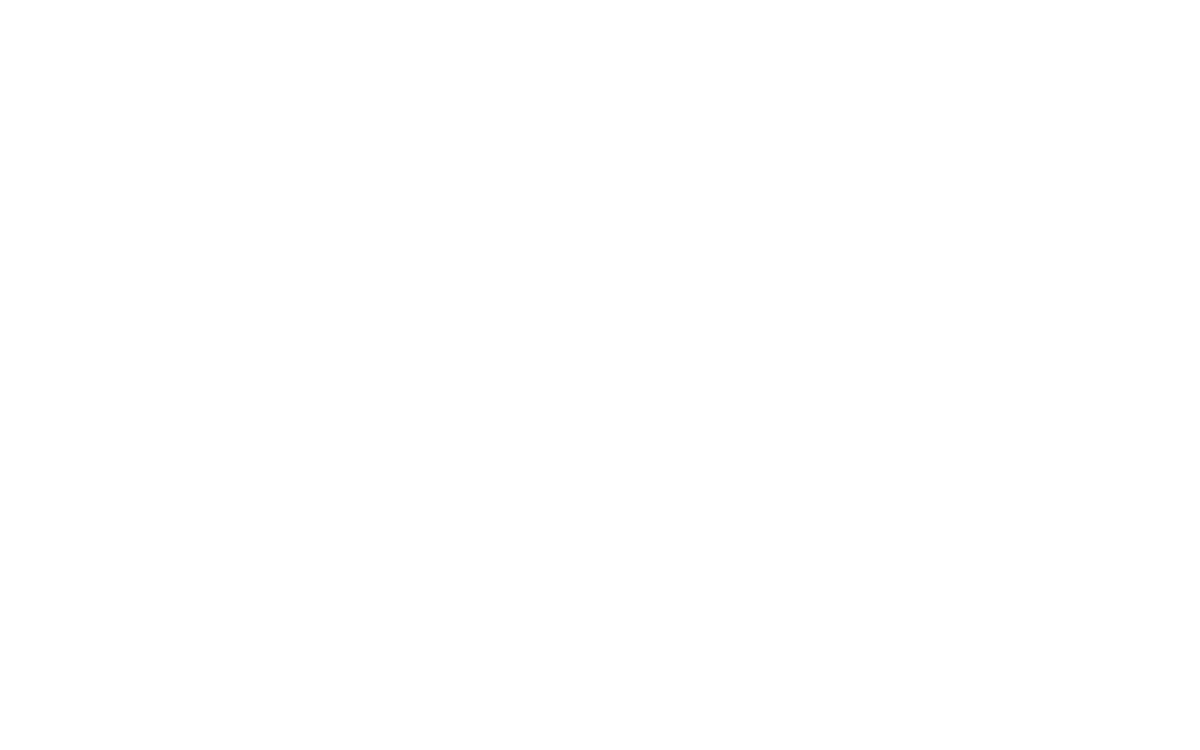PRIME KITSILANO FULLY RENOVATED HALF DUPLEX that is larger than a house! This extraordinary residence has been meticulously renovated & will impress those looking for quality, location and SPACE. The main floor boasts SOARING ceilings, huge dining room plus 'step up' living room gas/marble fireplace/gorgeous/open plan. The Chef's kitchen is out of this world inc. quartz counters, extensive custom millwork, integrated 'DCS' 6 Burner gas cooktop/double wall oven's w an adjacent family room overlooking the stunning south-facing patio/gardens. Upstairs are 3 huge bedrooms inc the MASSIVE Primary/ensuite w/ balcony. The lower floor is currently utilized as a playroom but could easily be another bedroom with ensuite/laundry plus roughed in Sauna. Best area in Kits, stroll to shopping/amenities.
Address
2556 W 7th Avenue
List Price
$3,098,000
Property Type
Residential
Type of Dwelling
Half Duplex
Structure Type
Duplex, Residential Attached
Area
Vancouver West
Sub-Area
Kitsilano
Bedrooms
3
Bathrooms
4
Half Bathrooms
1
Floor Area
2,739 Sq. Ft.
Main Floor Area
1205
Lot Size
5500 Sq. Ft.
Lot Size Dimensions
50 x 110.00
Lot Size (Acres)
0.13 Ac.
Lot Features
Central Location, Recreation Nearby
Lot Size Units
Square Feet
Total Building Area
2739
Frontage Length
50
Year Built
1990
MLS® Number
R2983515
Listing Brokerage
Dexter Realty
Basement Area
None
Postal Code
V6K 1Y9
Zoning
RT-8
Ownership
Freehold Strata
Parking
Garage Double, Front Access, Aggregate, Concrete, Garage Door Opener
Parking Places (Total)
4
Tax Amount
$8,400.60
Tax Year
2024
Site Influences
Balcony, Central Location, Recreation Nearby, Shopping Nearby
Community Features
Shopping Nearby
Exterior Features
Balcony
Appliances
Washer/Dryer, Dishwasher, Refrigerator, Cooktop
Interior Features
Vaulted Ceiling(s)
Association
Yes
Board Or Association
Greater Vancouver
Heating
Yes
Heat Type
Hot Water, Radiant
Fireplace
Yes
Fireplace Features
Insert, Gas
Number of Fireplaces
1
Garage
Yes
Garage Spaces
2
Levels
Two
Number Of Floors In Property
2
Window Features
Window Coverings
Security Features
Smoke Detector(s)
Login To View 76 Additional Details On 2556 W 7th Avenue
Get instant access to more information (such as room sizes) with a free account.
Already have an account? Login
Open Houses
- April 06, 2:00 PM - 4:00 PM
Schools
6 public & 7 Catholic schools serve this home. Of these, 4 have catchments. There are 2 private schools nearby.
Parks & Rec
4 sports fields, 4 ball diamonds and 9 other facilities are within a 20 min walk of this home.
Transit
Street transit stop less than a 3 min walk away. Rail transit stop less than 4 km away.

