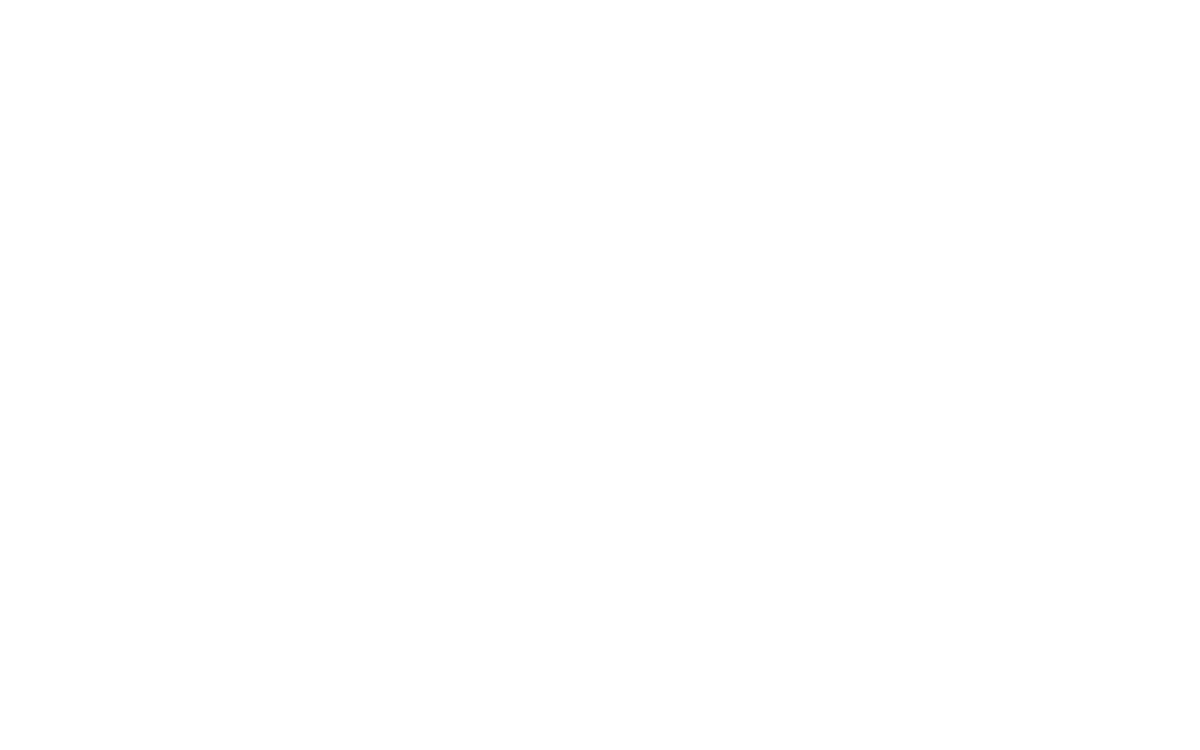Snooping for a new home? You can stop now!
Commercial + 6th,
that’s a 10 for location. SUNNY SIDE ½ duplex, 9’ceiling & filled with natural
light. Living, Dining, Kitchen on the main open to epic PRIVATE BACK YARD that
owners transformed to create seamless connection between indoors &
outdoors. With low maintenance stone pavers, built in bbq area & seating, gas fire pit… its a dreamy space for those who love to entertain or anyone who appreciates private
oasis in their own back yard. Summer evenings got so much better!
Powder room on
main level, 2 bedrooms + 2 baths (both are ensuite) on upper level and huge 3rd bedroom + full bath
& covered balcony on top floor. This room can also function as great rec room/ TV Room if you want to keep your living area formal. Real cherry hardwood floors on main, wool carpeting and maple hardwood in all bedrooms. Oversized windows to maximize the natural light.
For those who need more storage, nearly
600sf of crawl space (4’4"high), more room in the attic + single car garage. I
know, its sounds fantastic…and IT IS!
With many updates in last few years,
this one checks all the boxes. Join the Community - QV Annex, Laura Secord
& all that The Drive has to offer only steps away!
Address
1832 E 6TH AVENUE
List Price
$1,389,000
Property Type
Residential Attached
Type of Dwelling
1/2 Duplex
Style of Home
3 Storey
Area
Vancouver East
Sub-Area
Grandview Woodland
Bedrooms
3
Bathrooms
4
Floor Area
1,520 Sq. Ft.
Lot Size
4026 Sq. Ft.
Year Built
2006
MLS® Number
R2365461
Listing Brokerage
RE/MAX Crest Realty
Basement Area
Crawl
Postal Code
V5N 1P5
Tax Amount
$4,083.00
Tax Year
2018
Site Influences
Central Location, Lane Access, Private Setting, Private Yard, Recreation Nearby, Shopping Nearby
Features
ClthWsh/Dryr/Frdg/Stve/DW, Oven - Built In, Security System, Sprinkler - Fire, Sprinkler - Inground, Vacuum - Built In
Amenities
Garden, In Suite Laundry
